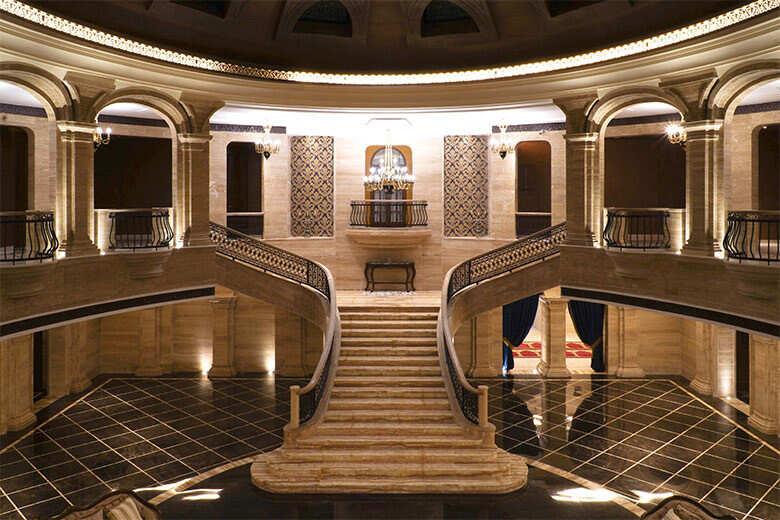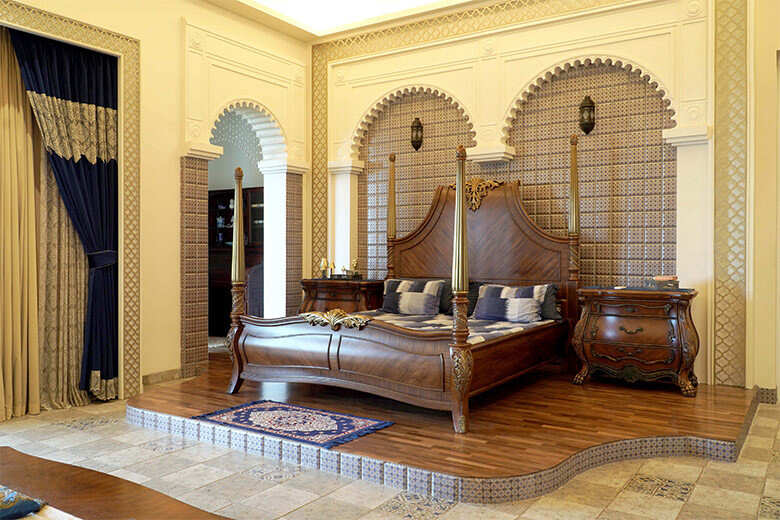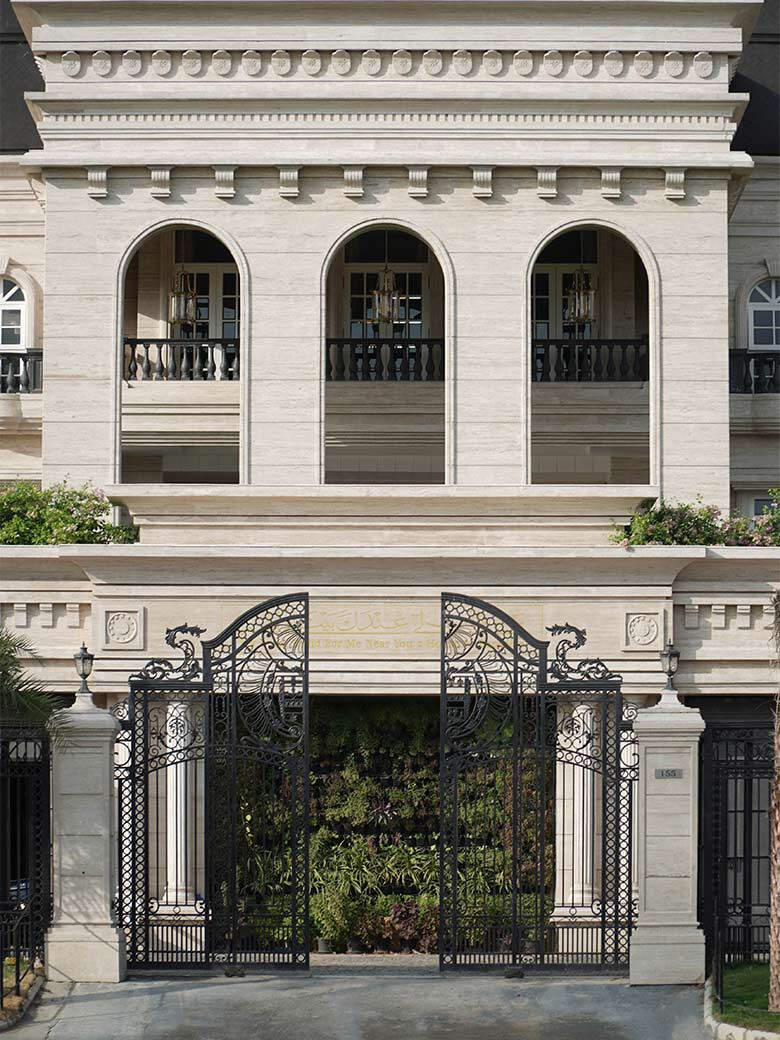Unveiling the Grandeur of a European-Inspired Luxury Bungalow
Creative Architects and Interiors constructs this lavish residence for its European-inspired owners
The SIS bungalow, located in Chennai's Sholinganallur residential district, is a magnificent edifice designed in the classical style for a major family of twenty members. The project is conceptualised by Varsha Jain, principal architect, Creative Architects and Interiors. The architectural language shines out from its surroundings because of its symmetrical square grid arrangement and elevated position. The SIS bungalow is designed with strategic functionality in mind, as well as excellent artisanship.
This appealing masterwork captivates with its artistry... from elaborate carvings to meticulously components.

Stunningly designed lighting makes a superb addition...lifting its visual appeal to new heights.

The ground level has necessary utilities such as washrooms, staff quarters, a service kitchen, a home theatre, a gym, and parking. “This regal home, with its symmetry, proportion, and grandeur strikes the ideal balance between client objectives, strategic-functional design and superb artisanship,” states Varsha.
Soft, neutral tones dominate the palette, exuding a sense of calm and serenity.

The grandeur of the stairway is evident in its exquisite design and flawless execution.

Delicate patterns, ornate carvings and intricate motifs intertwine to create a visual feast that is nothing short of breathtaking.

The first level has a large central hall that is column-free and centrally positioned, allowing for smooth transitions between sections. The design adheres to a public, semi-private, and private hierarchy, preserving privacy while integrating various places. Ample ventilation is provided by strategically placed apertures, decks, balconies, and cuts.
The sleek and sophisticated black marble flooring sets the stage for a luxurious ambiance.

The grand hall lives true to its name... 

The second level has eight large bedrooms and biophilic design ideas that include natural-looking patios, balconies, and decks. The dramatic entrance to the property comprises a huge ramp up to the portico, where visitors are welcomed with a spectacular view. The central hall expands over a staggering 9,500sqft and is lit by natural light pouring from the oculus and arch-shaped windows. A column-free area below is created by a dome sitting on a post-tensioned beam grid and supported by two ring beams.
The vintage rustic bed complements the hardwood flooring, creating a tranquil atmosphere in this room.

The use of high-quality materials and the mastery of artisanal techniques create an extremely royal look. 

The regal triad of red, white, and gold transforms the bedroom into a lavish indulgent sanctuary.

Semi-round balconies on the upper-level corridor are ornamented with intricate classical railings reminiscent of historic European palaces. The stairway to the top floor gives mobility to the area. Visitors are guided through semi-private and private spaces via grand halls with colonnades. The formal dining area, which seats up to 26 people, features traditional furnishings, magnificent chandeliers, and a pastel beige theme that exudes luxury. The house has 20 bedrooms, eight of which have wide layouts, walk-in closets, and balconies, each with its own thematic flair.
Each curve and line is meticulously sculpted, resulting in an exquisite tapestry of patterns and motifs that emanate everlasting beauty.

The combination of the vintage floral leather sofas and the elegant chandeliers extends an elegant exuberance. 

The balconies on every floor overlook the pristinely manicured lawns. 

The exterior is made of beige travertine stone, the roof is made of black square tiles inspired by the Louvre, and the internal walls are made of travertine mocha stone. The black Armani stone on the floor creates a stark contrast. The window casings and arched colonnades are adorned with precisely cast concrete elements, while wooden panels with elaborate carvings accentuate the dome's intrados. Ornate floral lead decorations on glass pieces are reminiscent of stained glass. “During design execution, challenges included expert artisanry, rigorous detail execution, and oversight for the centre dome, arches, and cuts. A stapati crew was employed for precision, and the results were satisfying,” adds the designer.
The exterior is made of beige travertine stone... an elusive and luxurious material. 

Detailing gets a special mention in this project...wonderfully executed by CAI. 

The facade features magnificent ornamental embellishments that divide the huge structure into distinct planes and create visual appeal. The portico arches are adorned with black glass tiles that reflect light and lend sparkle to the beige stone background. The black square tiles on the roof are reminiscent of mediaeval English cottages, while granite balustrades provide depth to the elevation. “One of the project's admirable qualities is its effective intertwining of functional efficiency with energy efficiency. The most intriguing aspect was the concept of providing a highly efficient, practical building that will look and feel like a traditional European imperial mansion,” sums up Varsha.
The facade features magnificent ornamental embellishments that divide the huge structure into distinct planes. 

Designed to be open and spacious, natural light has been taken advantage to its fullest potential. 

Photography - Sushmitha Jawahar