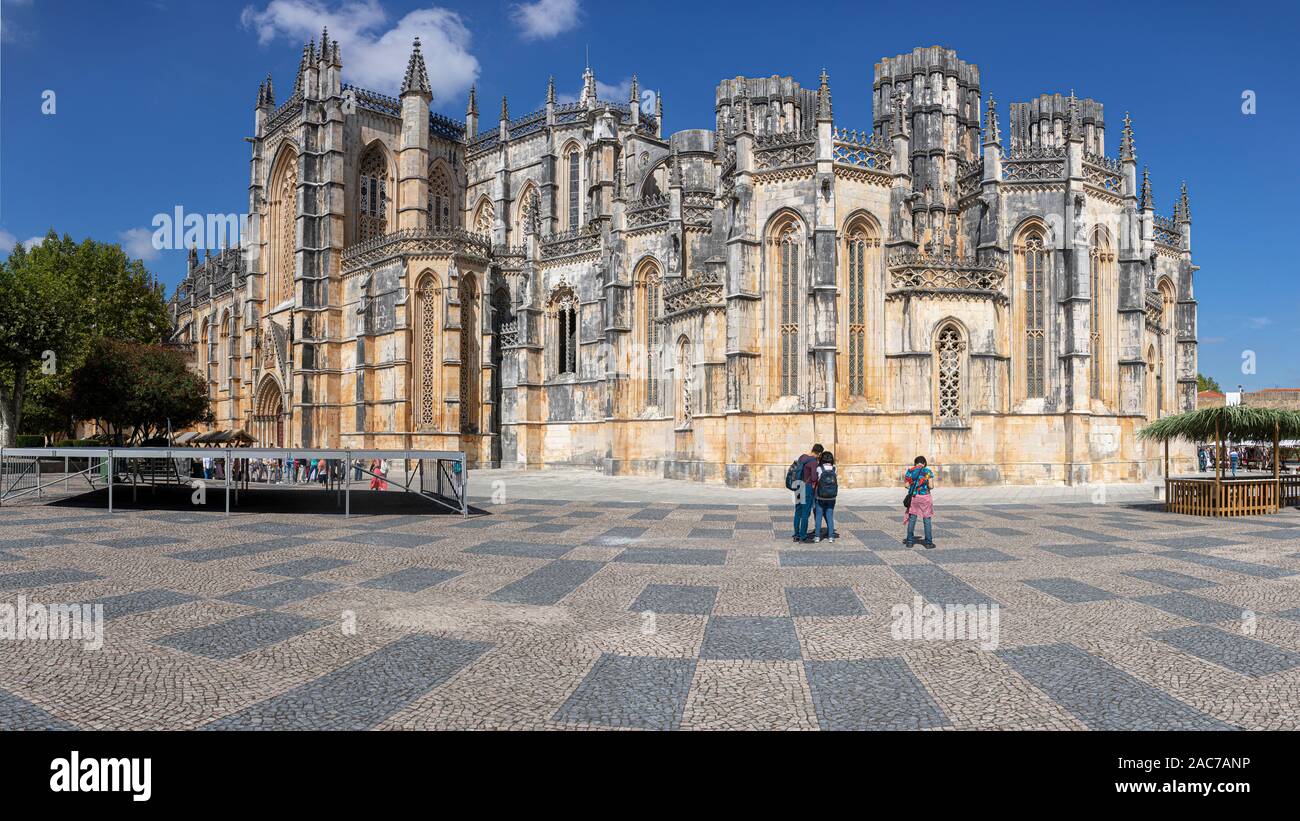Batalha, Leiria Districy, Portugal. Batalha Monastery is one of the most important Gothic sites in Portugal.

Image details
Contributor:
Roger Hollingsworth / Alamy Stock PhotoImage ID:
2AC7ANPFile size:
108.2 MB (7.1 MB Compressed download)Releases:
Model - no | Property - noDo I need a release?Dimensions:
8201 x 4613 px | 69.4 x 39.1 cm | 27.3 x 15.4 inches | 300dpiDate taken:
27 September 2019Location:
Batalha, Leira, PortugalMore information:
The Monastery of Batalha (Portuguese: Mosteiro da Batalha), literally the Monastery of the Battle, is a Dominican convent in the municipality of Batalha, in the district of Leiria, in the Centro Region of Portugal. Originally, and officially known, as the Monastery of Saint Mary of the Victory (Portuguese: Mosteiro de Santa Maria da Vitória), it was erected in commemoration of the 1385 Battle of Aljubarrota, and would serve as the burial church of the 15th-Century Aviz dynasty of Portuguese royalty. It is one of the best and original examples of Late Gothic architecture in Portugal, intermingled with the Manueline style. The monastery was built to thank the Virgin Mary for the Portuguese victory over the Castilians in the battle of Aljubarrota in 1385, fulfilling a promise of King John I of Portugal. The battle put an end to the 1383–85 Crisis. It took over a century to build, starting in 1386 and ending circa 1517, spanning the reign of seven kings. It took the efforts of fifteen architects (Mestre das Obras da Batalha), but for seven of them the title was no more than an honorary title bestowed on them. The construction required an enormous effort, using extraordinary resources of men and material. New techniques and artistic styles, hitherto unknown in Portugal, were deployed. Cloister hall of the monastery. Work began in 1386 by the Portuguese architect Afonso Domingues who continued until 1402. He drew up the plan, and many of the structures in the church and the cloister are his doing. His style was essentially Rayonnant Gothic, however there are influences from the English Perpendicular Period. There are similarities with the façade of York Minster and with the nave and transept of Canterbury Cathedral. He was succeeded by Huguet from 1402 to 1438. This architect, who was probably of Catalan descent, introduced the Flamboyant Gothic style. This is manifest in the main façade, the dome of the square chapter house, the Founder's Chapel, the basic structure